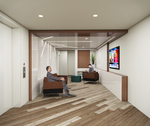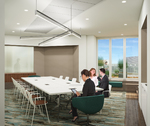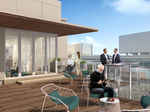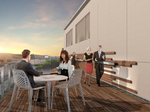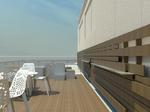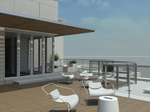1201 Eye Street, NW Building PH Level and Roof Terrace
Project was designed by Stantec Architecture, which included re-purposing of the PH Elevator Lobby as a Tenant Lounge, as well as re-purposing the Building Engineer's Office as a Multi-Purpose Meeting and Function Room, with a "Nana-Wall" which pivots/opens to allow direct access to the renovated Roof Terrace, which was also part of this renovation program.
Project Team included: Franck LeBousse - Principal; John O'Dowd - Sr. Project Manager; Stephanie Orlich - Designer and Project Architect; Mark Bowles - Sr. Technical Architect

